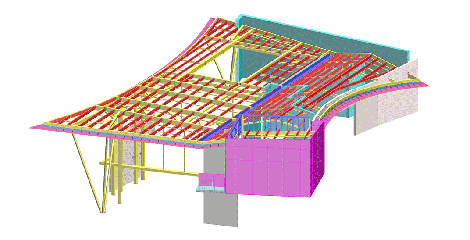
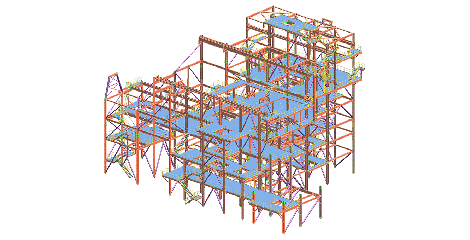
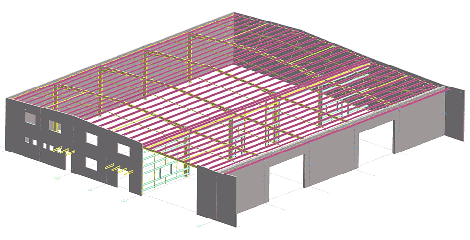

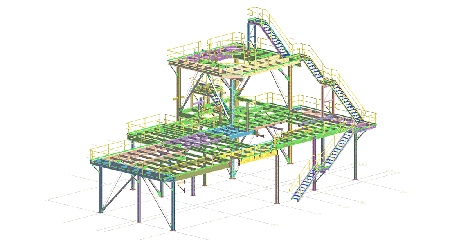
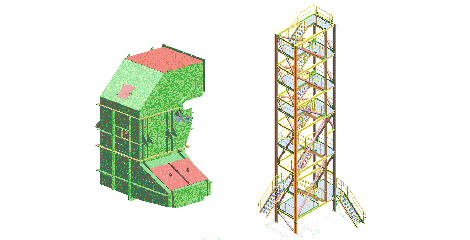
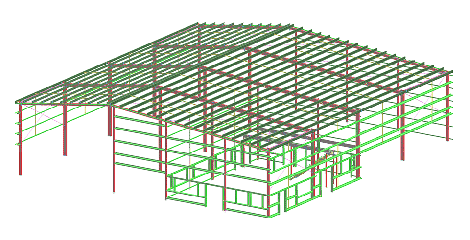
These show the main shape plus all fitments (plates and shapes) welded to it. It is fully dimensioned for the placement of all steel items and it will have direction indicators (i.e.Top & North). The material list will also show any bolts required to erect it into position.
This combines all of the different “Webforge” items including Specific Stanchion types, Angle Closure Bends (ACB) or Horizontal Closure Bends (HCB), top and mid rails plus any bolts for site bolting etc and arranges them into an assembly for ease of fabrication. Non Webforge handrails can be similarly detailed.
This will show the extents and any cutouts plus any kick plates if they’re welded to the floorplate or grating assembly. We provide the extent drawings as different manufacturers within Australia and overseas will have different minimum width specifications.
This shows all the different types and quantities of HD Bolt group sets and their exact location and RL for placement.
This includes all Flat or Plate Steel and all Hot Rolled Steel shapes including UB, UC, PFC, EA, RHS, and CHS etc.
This shows punched hole locations for the purlin manufacturer.
A steel marking plan will show all steel members to be positioned. It will also have a North point for steel orientation. Marking plans are also provided for sections through assembled steelwork (generally on a grid pattern), purlin plans, girt elevations, Chemset or Trubolt elevations and wherever necessary to enable the ease of placement.
Material Ordering List, Bolt Ordering List, Project Partlist & Field Bolt List.
3D DWF file Supplied
Plate and Shape DXF or NC cutting data (if required)
SEQ Steel Detailing provide ALL your Steel Detailing and Workshop Fabrication Drawing needs. Drafting, Modelling and Steel Detailing from the one company…
© 2018 SEQ Steel Detailing
